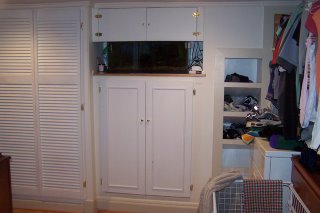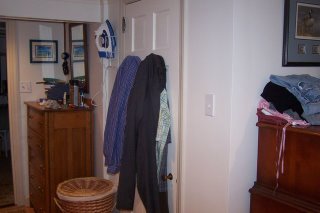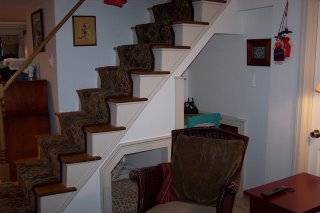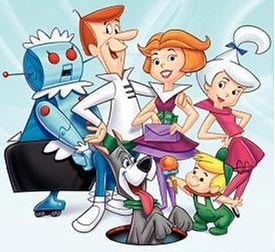Over the past year and half I have worked on rehabbing the basement. This was a big project involving a lot electrical work, framing, and drywalling. It is largely finished and I'm posting pictures of the basement rec room and laundry/dressing room. This only represents about half the basement, the remainder will be rehabbed to create nicer more utilizable space but this will come later.
 This view is from the back of the laundry/dressing room at the rear of the house looking toward the front. In the center is cabinet with aquarium (see previous post). At right (relative to the aquarium) are small cubicles for underwear and socks as they come out of the dryer (lower left). My closet, not seen, is to the left of this picture. There a two large built-in cabinets with louvered doors; one is seen at the left of this photo.
This view is from the back of the laundry/dressing room at the rear of the house looking toward the front. In the center is cabinet with aquarium (see previous post). At right (relative to the aquarium) are small cubicles for underwear and socks as they come out of the dryer (lower left). My closet, not seen, is to the left of this picture. There a two large built-in cabinets with louvered doors; one is seen at the left of this photo.
 This picture is taken standing in front of the aquarium looking toward the back of the house. My closet is to the right in this picture (the door with clothes hanging on hooks) and my chest of drawers in toward the back.
This picture is taken standing in front of the aquarium looking toward the back of the house. My closet is to the right in this picture (the door with clothes hanging on hooks) and my chest of drawers in toward the back.
 Here, I'm standing in the same spot only looking toward the other side of the house and the rec room I made. Jane added some nice pictures and the room is very comfortable and a great place to watch TV. Also because 2/3 of the room is underground this room is naturally cool in the summer and warmer in the winter.
Here, I'm standing in the same spot only looking toward the other side of the house and the rec room I made. Jane added some nice pictures and the room is very comfortable and a great place to watch TV. Also because 2/3 of the room is underground this room is naturally cool in the summer and warmer in the winter.
 In this photo I'm in the rec room and taking a picture of the staircase that I filled in and I thought looked great carpeted and the small desk tucked underneath the staircase where I'm working now. The little cubby at lower center is where Astro hangs-out when we are down here. There is a couch along the backwall and built-in cabinet with the TV on top to the left of this photo. I like this room and the kids entertain their friends here.
In this photo I'm in the rec room and taking a picture of the staircase that I filled in and I thought looked great carpeted and the small desk tucked underneath the staircase where I'm working now. The little cubby at lower center is where Astro hangs-out when we are down here. There is a couch along the backwall and built-in cabinet with the TV on top to the left of this photo. I like this room and the kids entertain their friends here.
 This view is from the back of the laundry/dressing room at the rear of the house looking toward the front. In the center is cabinet with aquarium (see previous post). At right (relative to the aquarium) are small cubicles for underwear and socks as they come out of the dryer (lower left). My closet, not seen, is to the left of this picture. There a two large built-in cabinets with louvered doors; one is seen at the left of this photo.
This view is from the back of the laundry/dressing room at the rear of the house looking toward the front. In the center is cabinet with aquarium (see previous post). At right (relative to the aquarium) are small cubicles for underwear and socks as they come out of the dryer (lower left). My closet, not seen, is to the left of this picture. There a two large built-in cabinets with louvered doors; one is seen at the left of this photo. This picture is taken standing in front of the aquarium looking toward the back of the house. My closet is to the right in this picture (the door with clothes hanging on hooks) and my chest of drawers in toward the back.
This picture is taken standing in front of the aquarium looking toward the back of the house. My closet is to the right in this picture (the door with clothes hanging on hooks) and my chest of drawers in toward the back. Here, I'm standing in the same spot only looking toward the other side of the house and the rec room I made. Jane added some nice pictures and the room is very comfortable and a great place to watch TV. Also because 2/3 of the room is underground this room is naturally cool in the summer and warmer in the winter.
Here, I'm standing in the same spot only looking toward the other side of the house and the rec room I made. Jane added some nice pictures and the room is very comfortable and a great place to watch TV. Also because 2/3 of the room is underground this room is naturally cool in the summer and warmer in the winter. In this photo I'm in the rec room and taking a picture of the staircase that I filled in and I thought looked great carpeted and the small desk tucked underneath the staircase where I'm working now. The little cubby at lower center is where Astro hangs-out when we are down here. There is a couch along the backwall and built-in cabinet with the TV on top to the left of this photo. I like this room and the kids entertain their friends here.
In this photo I'm in the rec room and taking a picture of the staircase that I filled in and I thought looked great carpeted and the small desk tucked underneath the staircase where I'm working now. The little cubby at lower center is where Astro hangs-out when we are down here. There is a couch along the backwall and built-in cabinet with the TV on top to the left of this photo. I like this room and the kids entertain their friends here.
1 comment:
I think you did a marvelous job, Kevin. It must be fun to use our digital camera and record this. I'm still trying to figure out how you attach photos to the blogs, tho'. You will have to show me when I visit next. MPR
Post a Comment